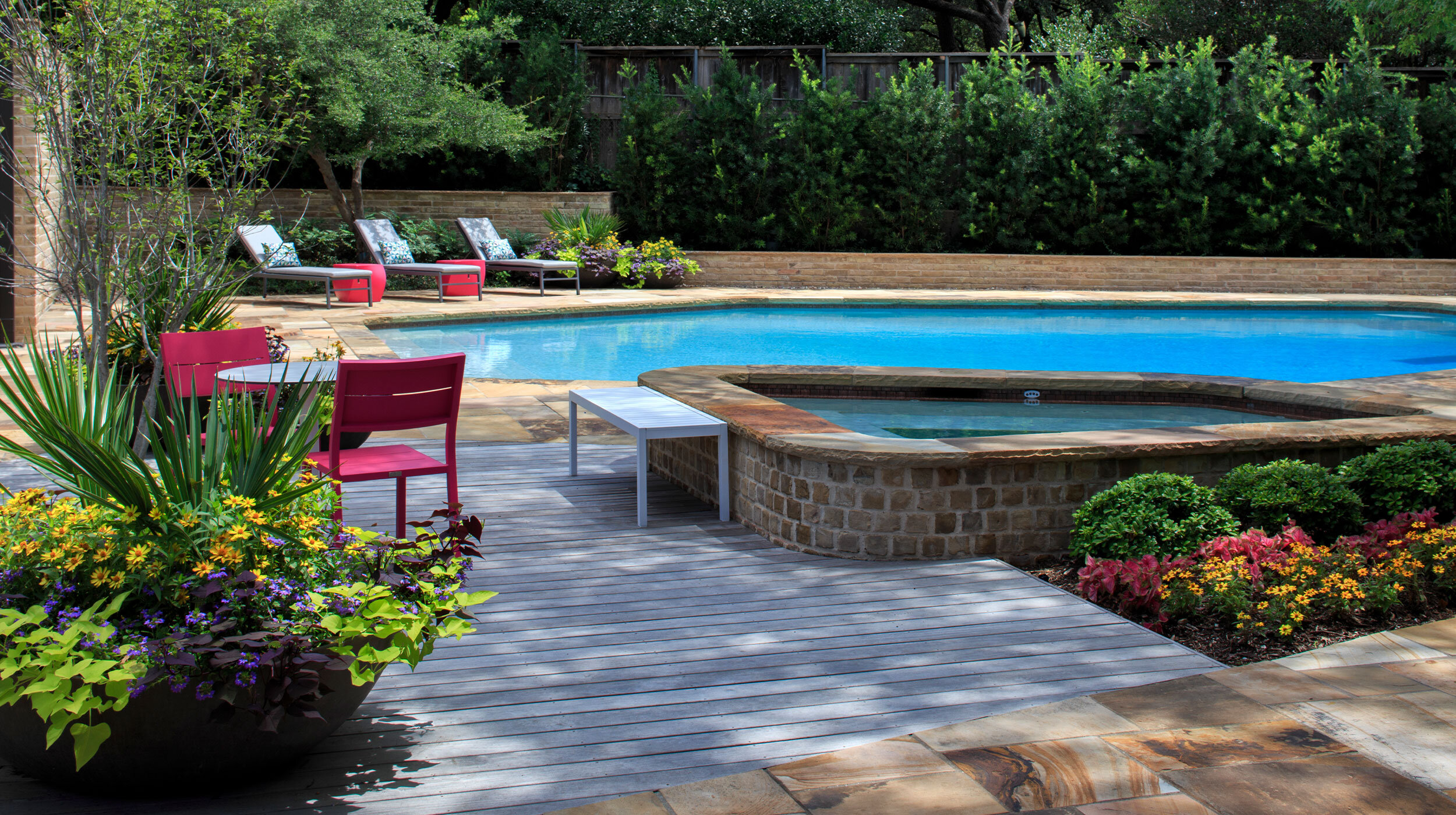
Hollow Way
Dallas, Texas
Built in 1963, the Hollow Way residence was designed by Texas modernist architect Scott Lyons. During the 2016 renovation by Bodron + Fruit, a local Dallas firm, Studio Outside was called upon to join the team for the exterior renovation. The two main design elements were already in place from the original building materials; the smooth Mexican brick and marbled Tennessee crab orchard stone paving. It was important to source the exact materials from the mid-century design as portions of the original materials remained in the courtyards.
Inspired by the amoeba-shaped 1960’s pool, the newly created seating areas, including a spa and fire feature, take on a similar organic shape. Sweeping gravel and stone paths move under the mature trees as the house projects from the canopies above. The curvilinear design continues down the sloped lawn, which leads to a wood dock and seating area taking on the same radial forms. The strong connection to nature is what inspired the original design team and was carried throughout the design over 50 years later.
Photographer:
Arlen Kennedy
See More:
Houses & Ranches
Next Project:
House in the Woods




