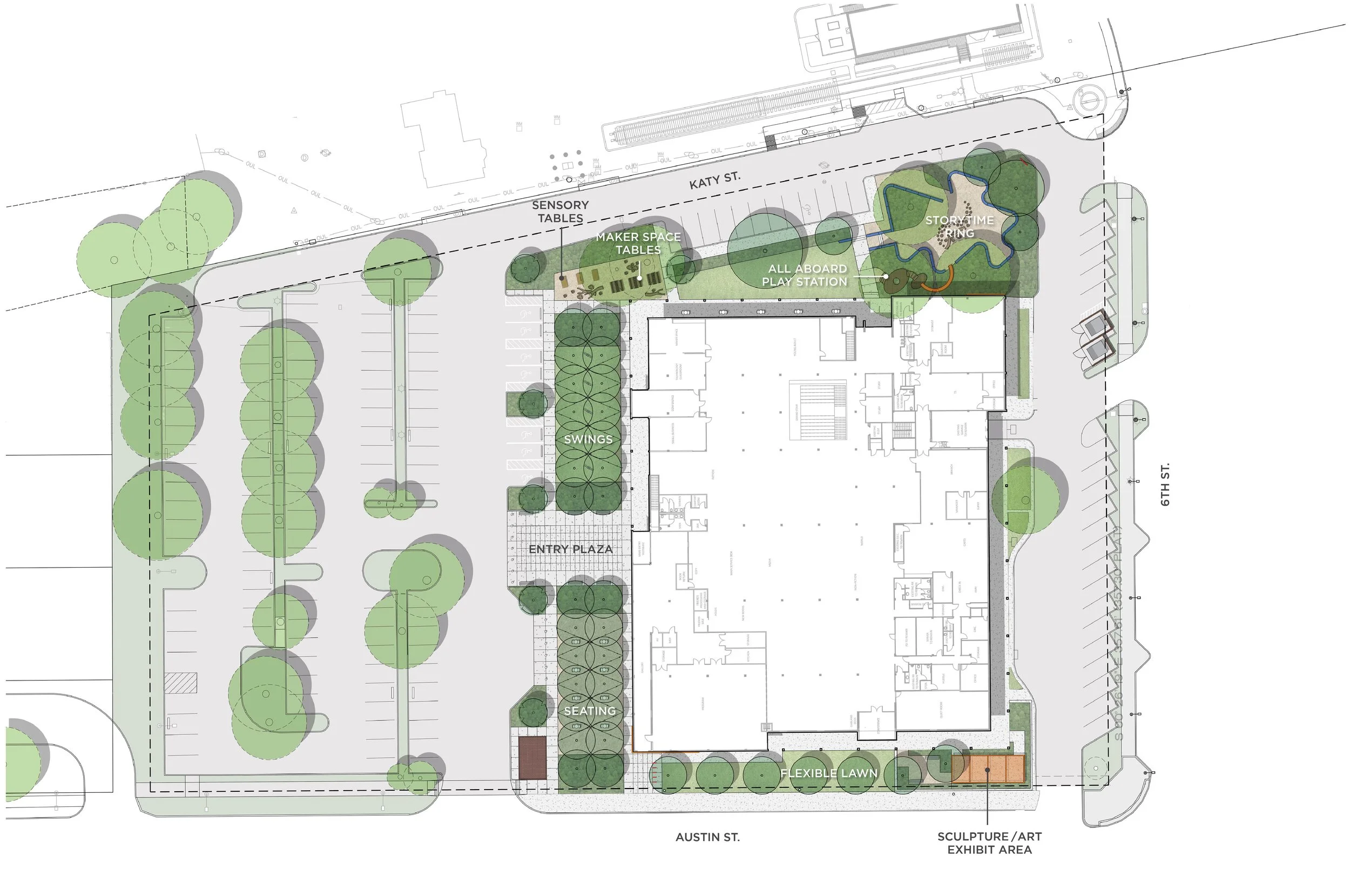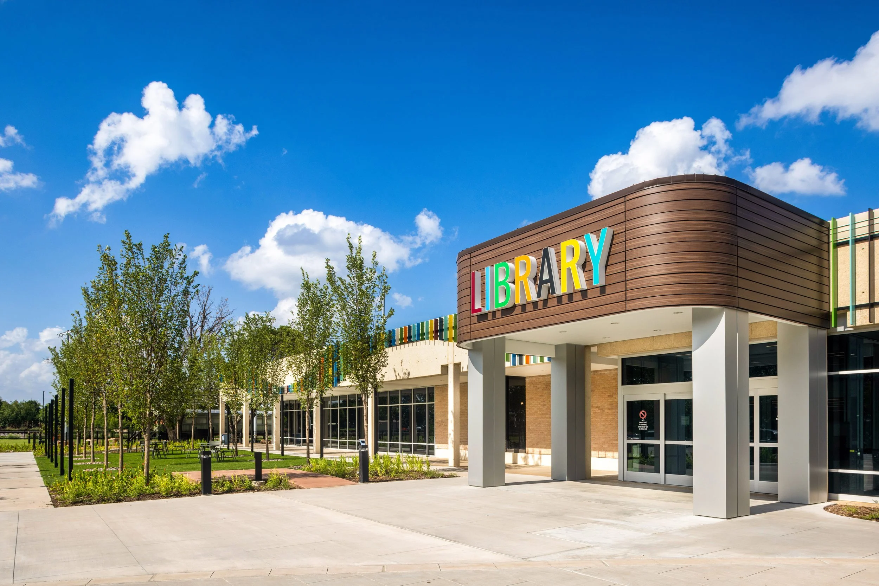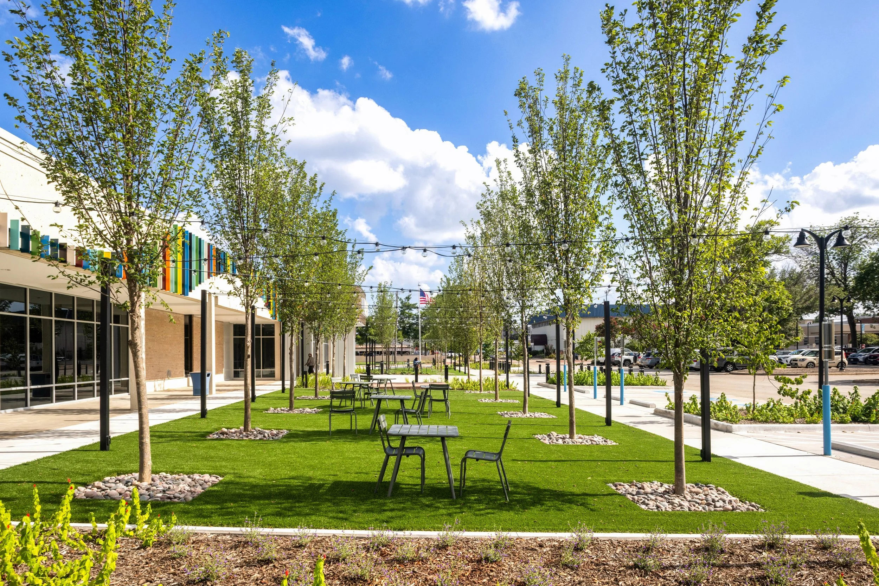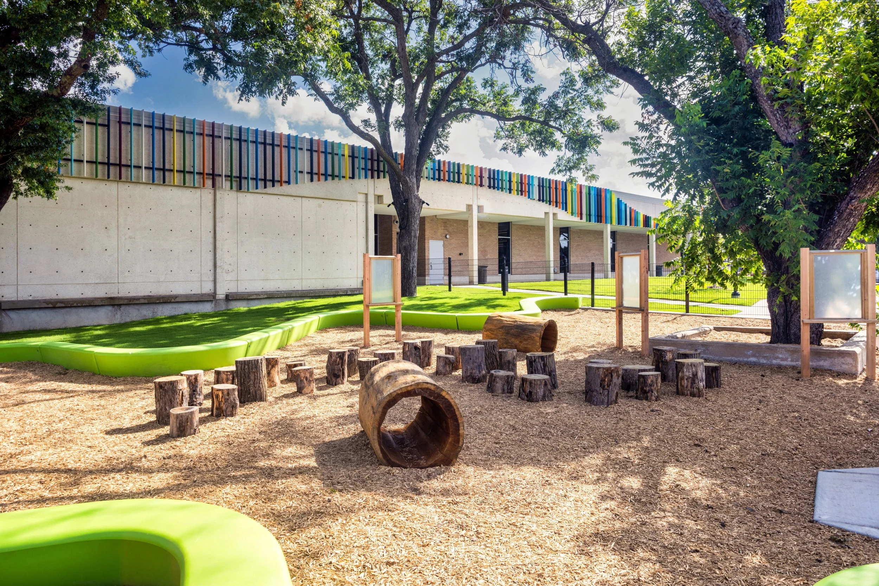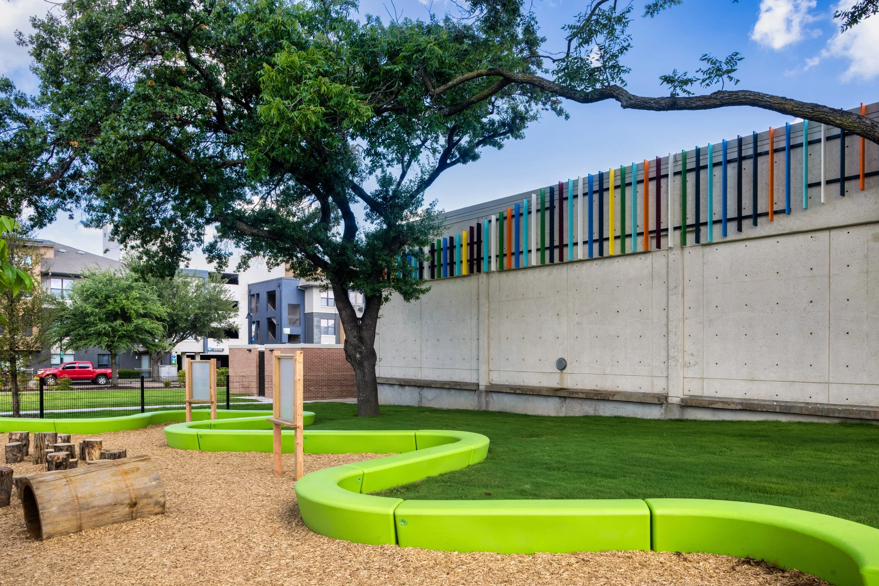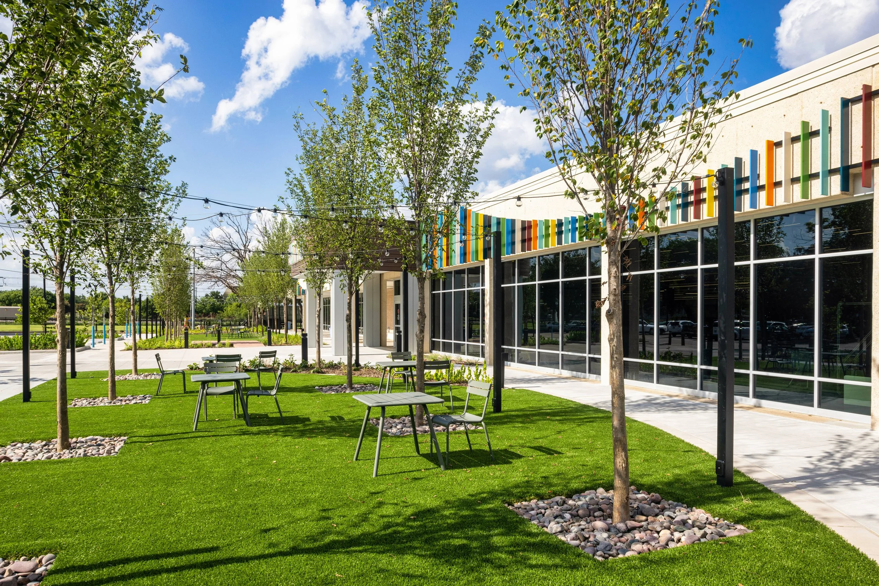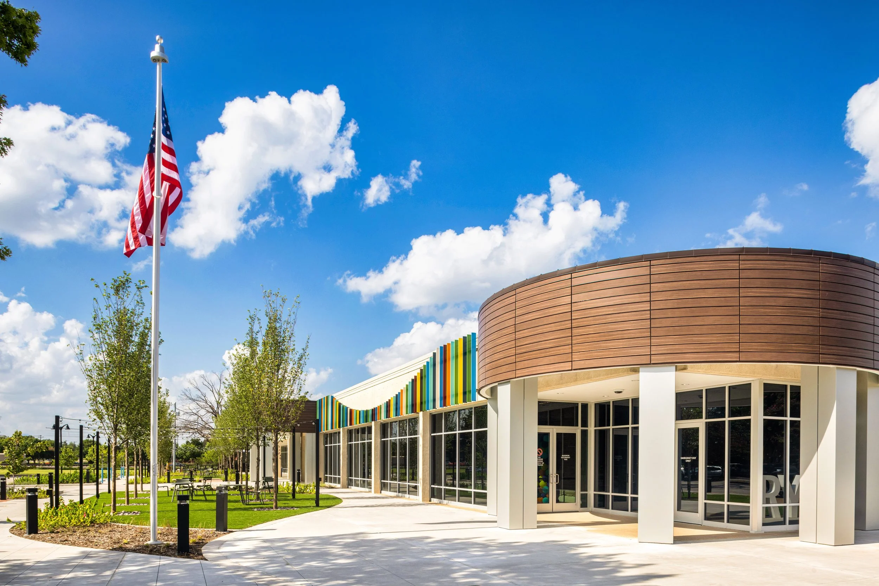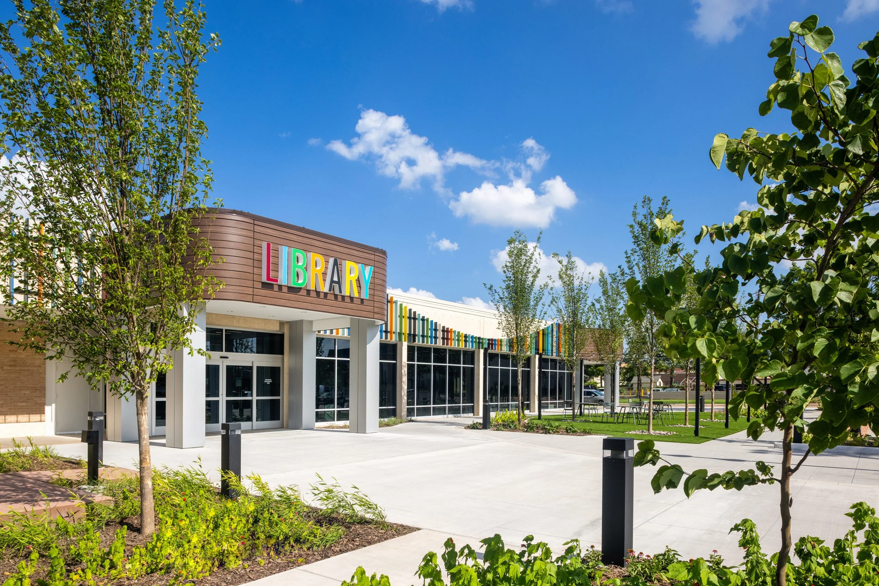
Garland Central Library
Garland, Texas
The Garland Central Library renovation transforms the library and its downtown surroundings through comprehensive interior and exterior updates and improved pedestrian and vehicular circulation. The project emphasizes outdoor learning, play, and community engagement through thoughtful placemaking and artistic expression. The main entrance shifts from the south to the west, opening onto a welcoming plaza framed by reading tree groves with movable café tables, benches, and swings for reading, dining, and gathering. The former south-side café becomes a vibrant sculpture plaza and downtown landmark, while the north side connects to the Landmark Museum, supporting future additions such as a children’s playground, storytime ring, makerspace, and exploration area. The renovation reinforces Garland’s commitment to enriching cultural, educational, and recreational opportunities for residents of all ages.
Project Partner:
720 Architects
Photography:
Chad Davis Photography
See More:
Civic & Urban Design
Next Project:
Frisco Public Library

